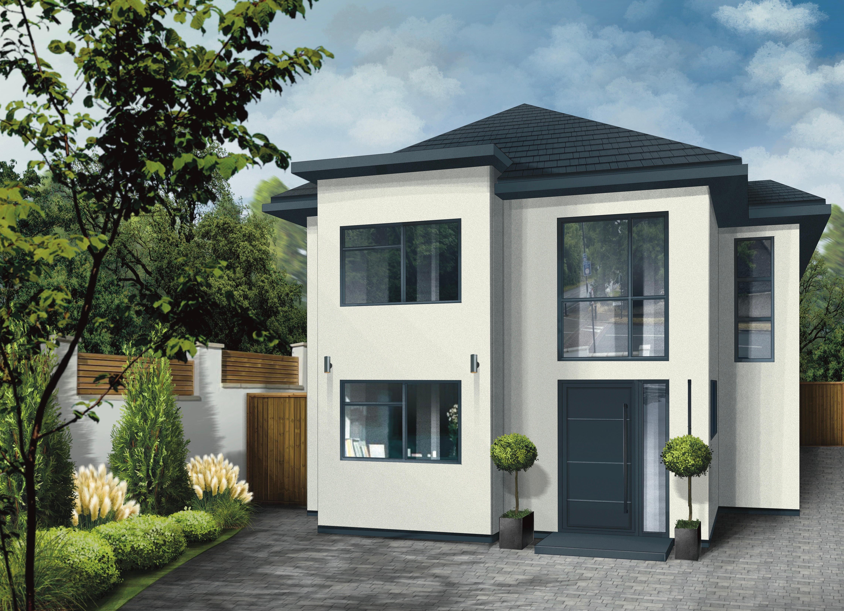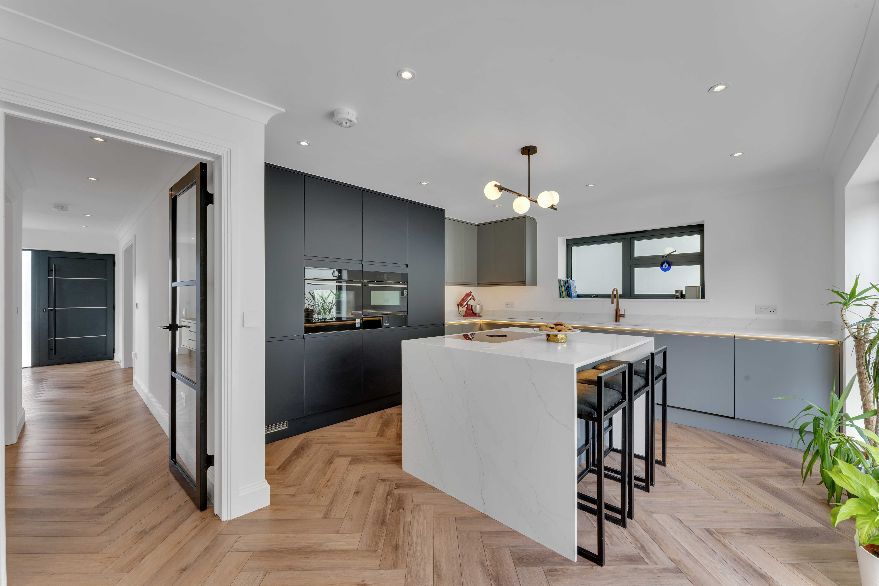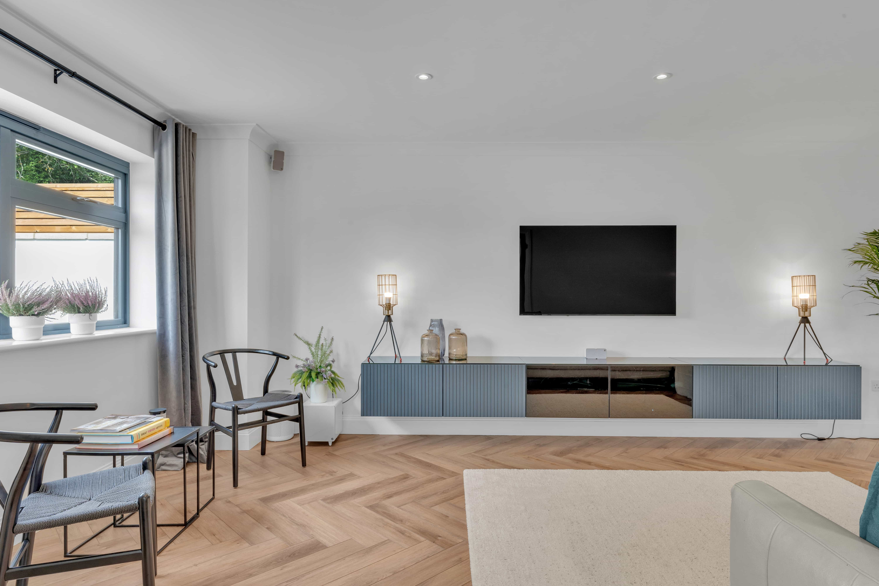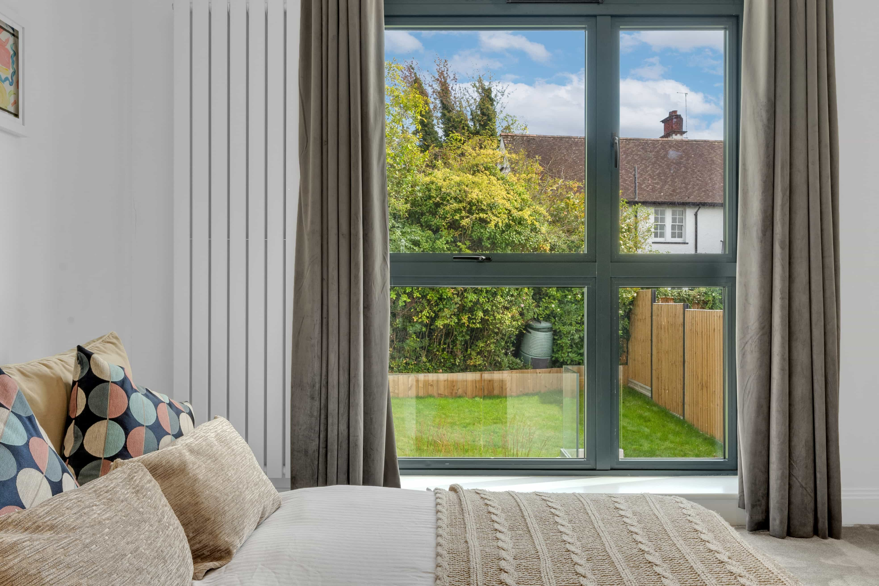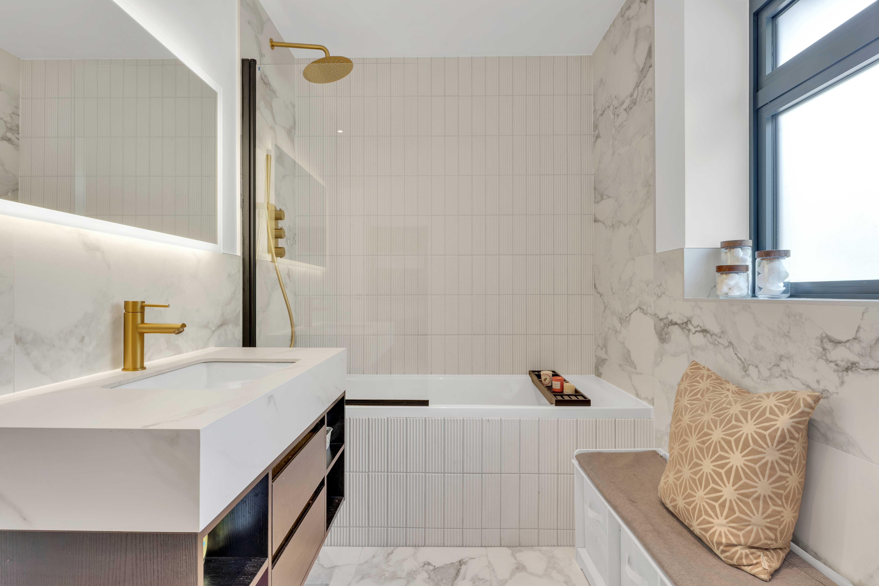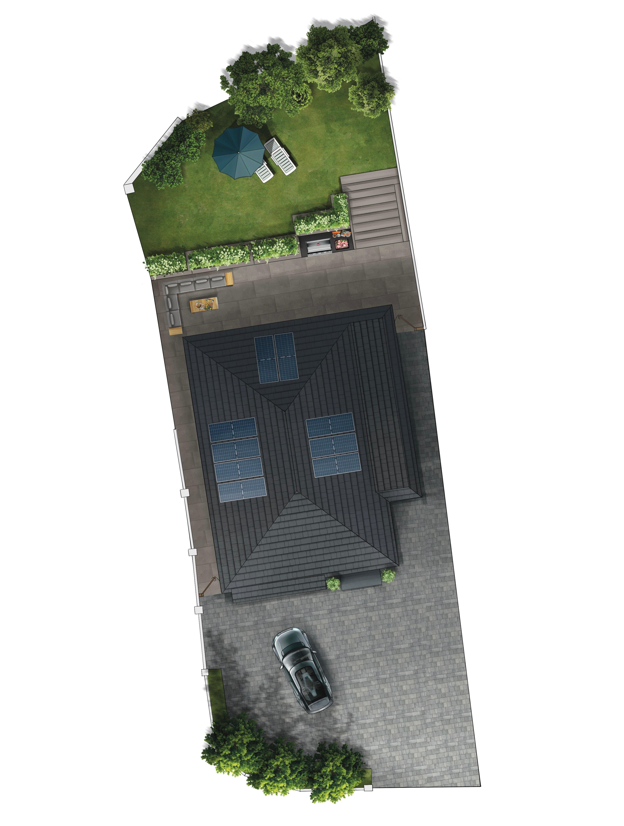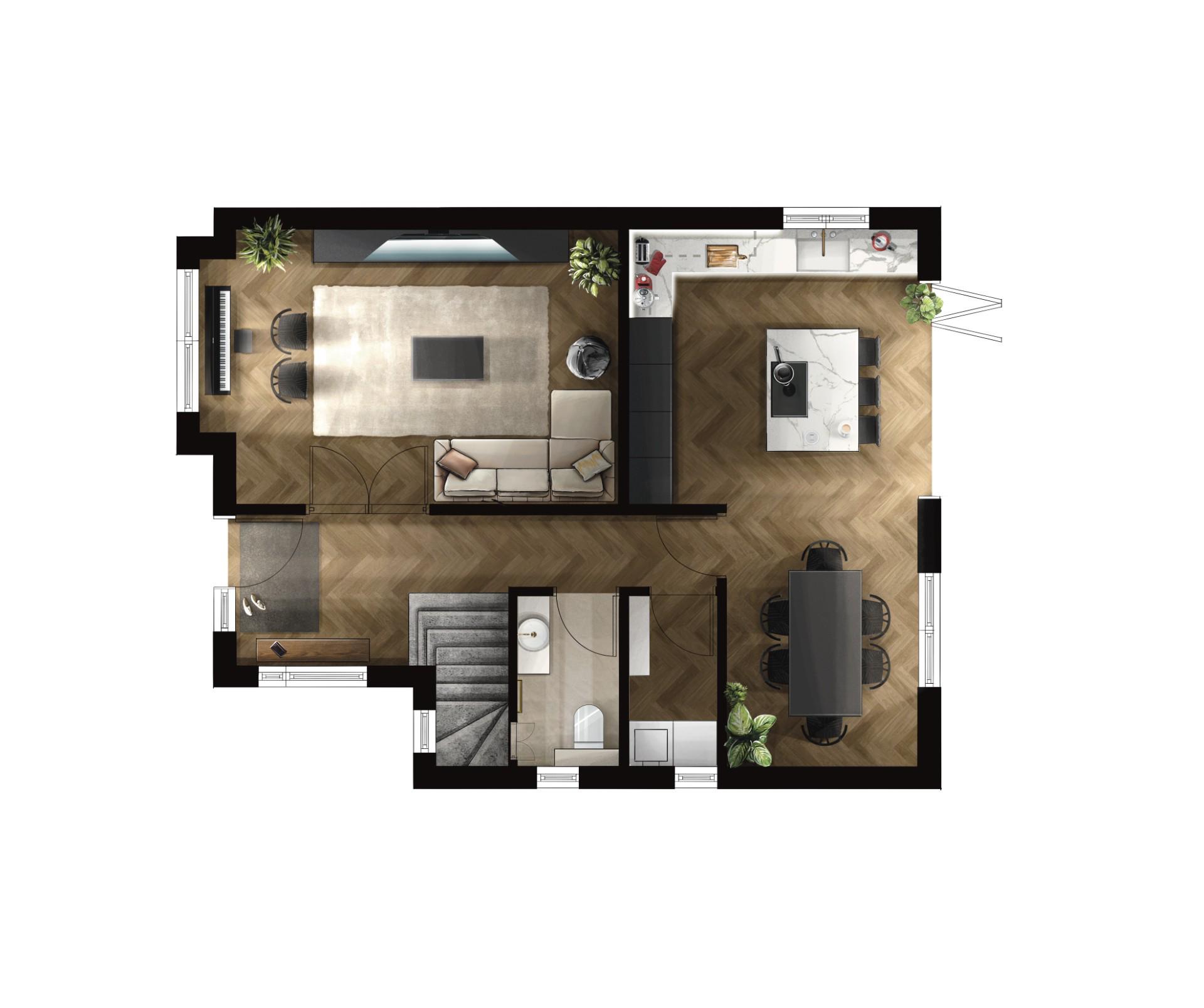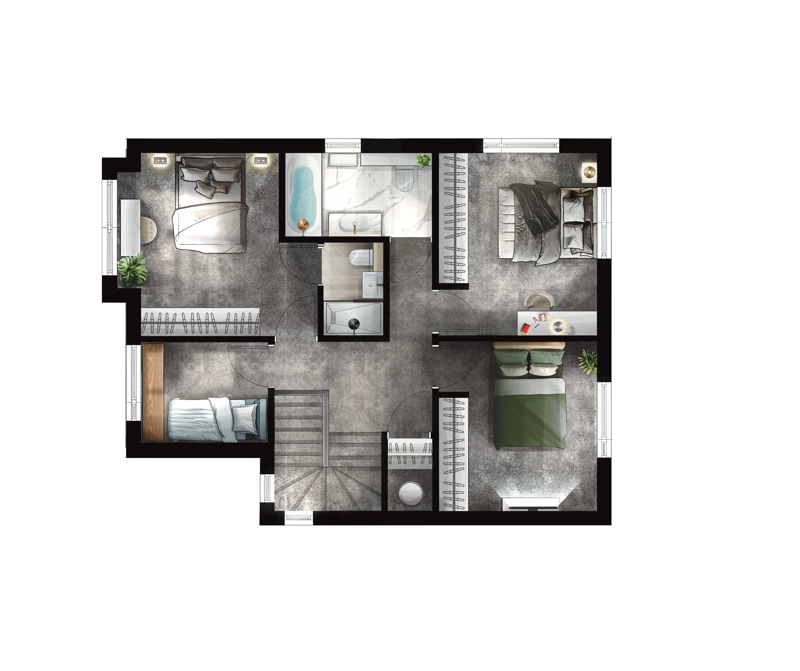Arkwright Road
This stunning two-story, four-bedroom residence is thoughtfully designed to harmonize with its sloped site. It features a terraced garden that extends outdoor living with a full seating and grill area. The ground floor greets you with a welcoming hallway that provides access to the living room, a conveniently placed powder room, and a staircase leading to the second floor. The layout seamlessly flows into the open-plan dining area and modern kitchen, which opens onto the outdoor landscape, creating a perfect blend of indoor comfort and serenity.
Upstairs, the second floor is designed for privacy and practicality, highlighted by a luxurious master bedroom with an ensuite bathroom. Three additional bedrooms share a spacious toilet and bath, with a dedicated coat storage area ensuring functionality. The exterior of the home is finished with a sleek white render, contrasted by a sophisticated black slate roof fitted with solar panels, merging contemporary aesthetics with sustainable living solutions.
